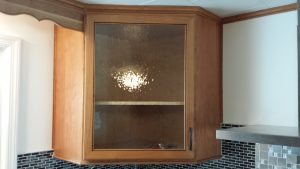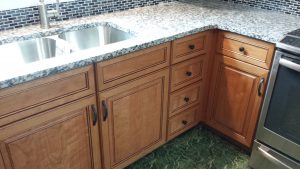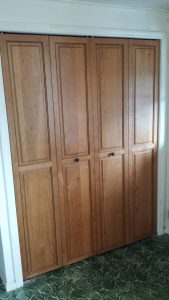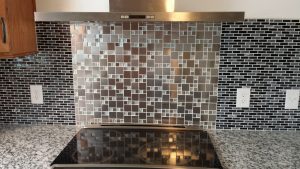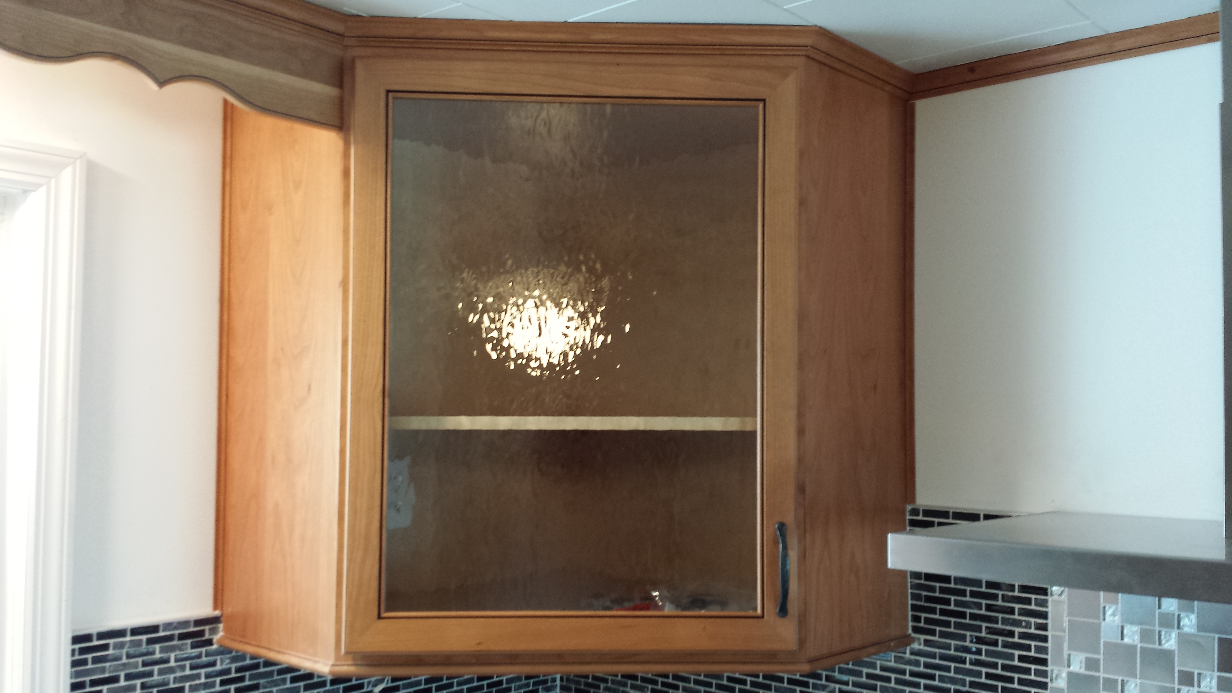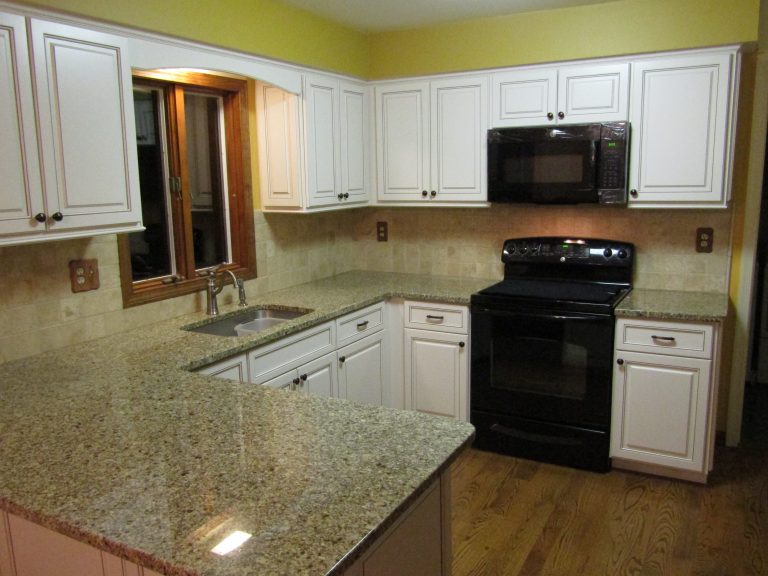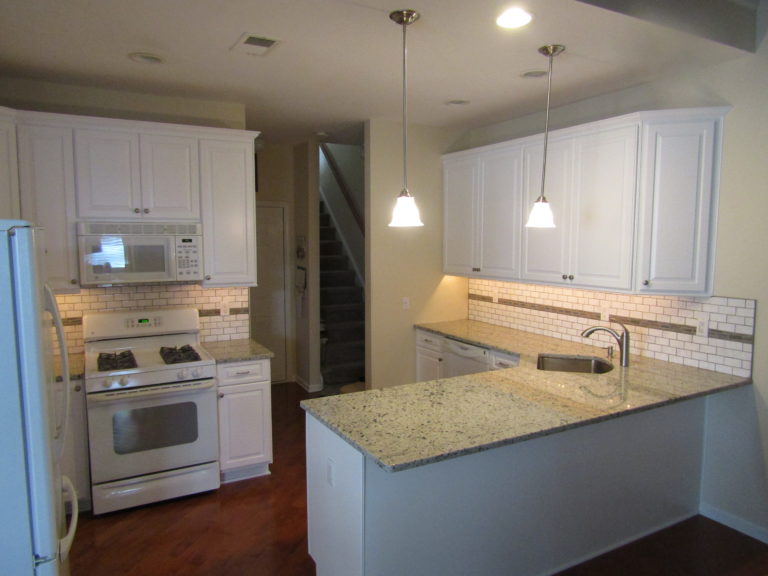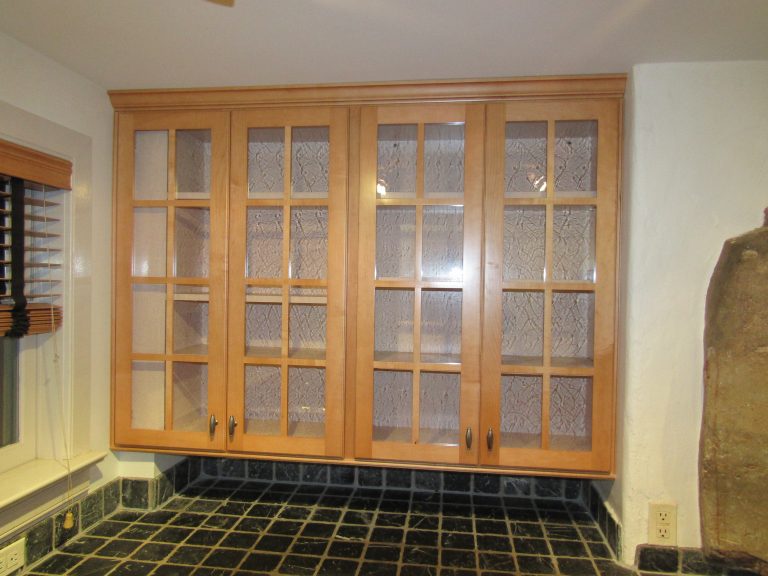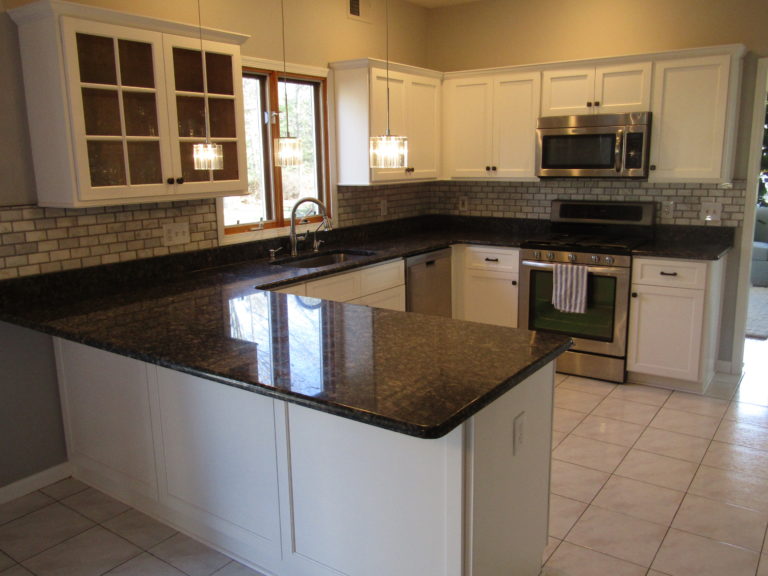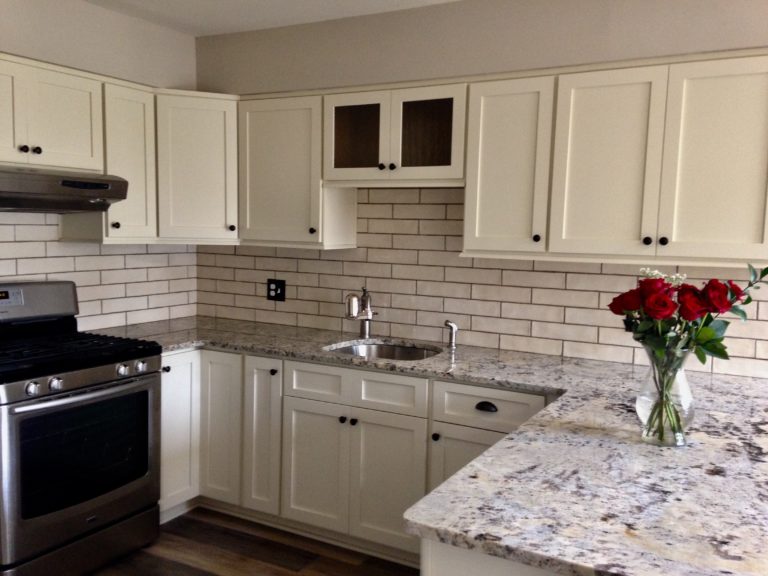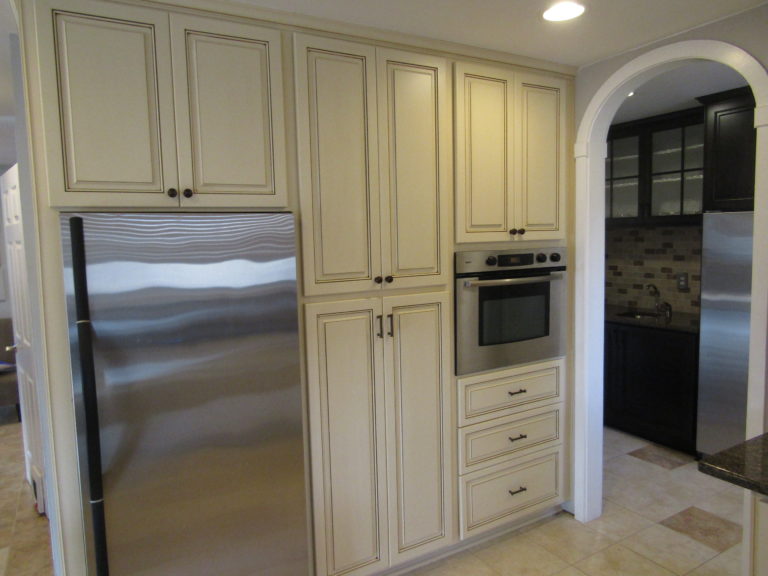Let’s do it all!
We completed a project in Bridgewater NJ which combined refacing, the replacement of a couple of cabinets, installation of a new granite countertop and a tile backsplash. The existing cabinets were solid maple wood and a great candidate for refacing. However, the upper cabinets were sized incorrectly. Someone had installed 42″ uppers on a low 84″ ceiling. The result was the upper cabinets had less than a foot of space between the counter top and the cabinet; the normal clearance is 18. We could not really fix the cramped space through refacing, so we decided to replace the two upper cabinets. The one upper cabinet would convert to a corner cabinet with a glass door. It made much better use of the space and became an attractive focal point of the kitchen. The cherry doors with a tawny stain and black glaze really popped, highlighting the new granite countertop and glass tile backsplash. Lastly, we replaced the existing bifold closet doors with new cherry doors which matched the cabinet doors.
